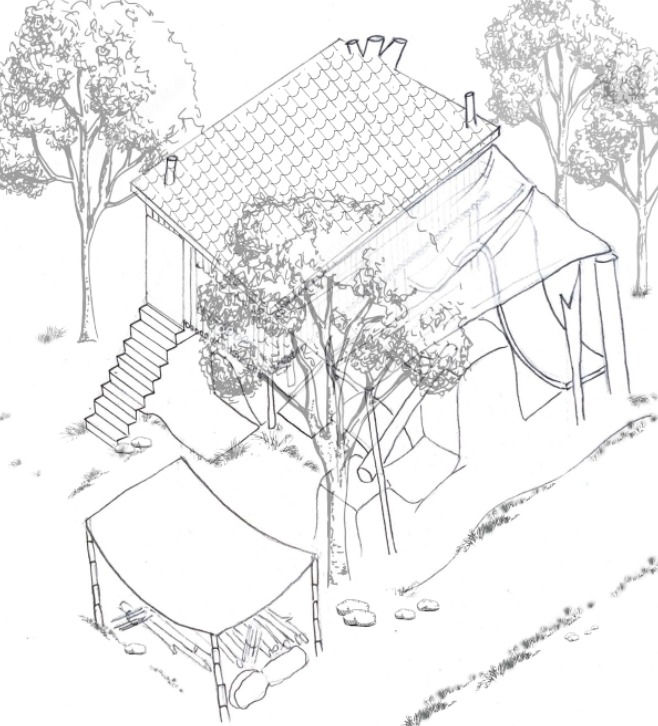TYPE, SPATIAL PATTERNS AND MATERIAL PHENOMENOLOGIES
- Atisha Bhuta
- Feb 5, 2022
- 2 min read
Updated: Feb 11, 2022

The settlement is connected to the main road of the national park by a huge open patch or ‘maidan. ’Most of the houses there are made up of karvi that is a kind of wood found in the forest. Other materials used are bricks corrugated metal sheets and rcc. Most houses are arranged in a similar pattern where they have a common courtyard between them. All houses are of a very similar type having one huge verandah that is used for multiple purposes and a huge common room divided into smaller ones as per the necessity of the people in the house.


SETTLEMENT AS A SHARING STORAGE
Apart from the clothes that hang outside homes and courtyards other belongings are also generally stored outside homes in Common washing areas, Wooden Storage Areas, etc. Another peculiar idea of storage SPILLING OF HOMES is inserting things into the grid of the roof formed by karvi. Apart from the clothes that hang outside homes
and courtyards other belongings are also
generally stored outside homes in
Common washing areas, Wooden Storage Areas,
Seating areas around trees etc.

RELATIONSHIP BETWEEN ROAD, VERANDAH AND HOUSE SIZES.
A Veranda or a Porch is a common thing that is seen in all houses of the settlement. However the use of the veranda depends on the dynamics and the nature of people living in that house.

SPACES OF CHILDREN.
Children don’t have an allocated place to play they play where they find different materials levels textures etc. Sometimes however its not safe as most of them are barefoot and there are too many insects as well.

SCOPING: WHAT IS THE CONTEMPORARY HOME?
I feel the youngest generation of the community needs a space for playing and finding a sense of adventure in a safe place and also a proper place for reading and studying activities as well. Also a place to unite and be one as a community.



CLUSTER MORPHOLOGY: CUT PLAN AND WITH SPACE FOR NEW INTERVENTION

Vanita Tai House (unkept and bad lighting conditions)

Baalwaadi
New Intervention-
Designing an enticing, lively and inspiring space for the children. Having undefined boundaries between the outside and inside creating a meeting space for elders of the community that could also be used during celebrations. Also improving the living conditions of a single working woman and providing her with the space that she needs. All of this while making an efficient construction not to hinder the environment of the surroundings.
DESIGN PROCESS



















Comments