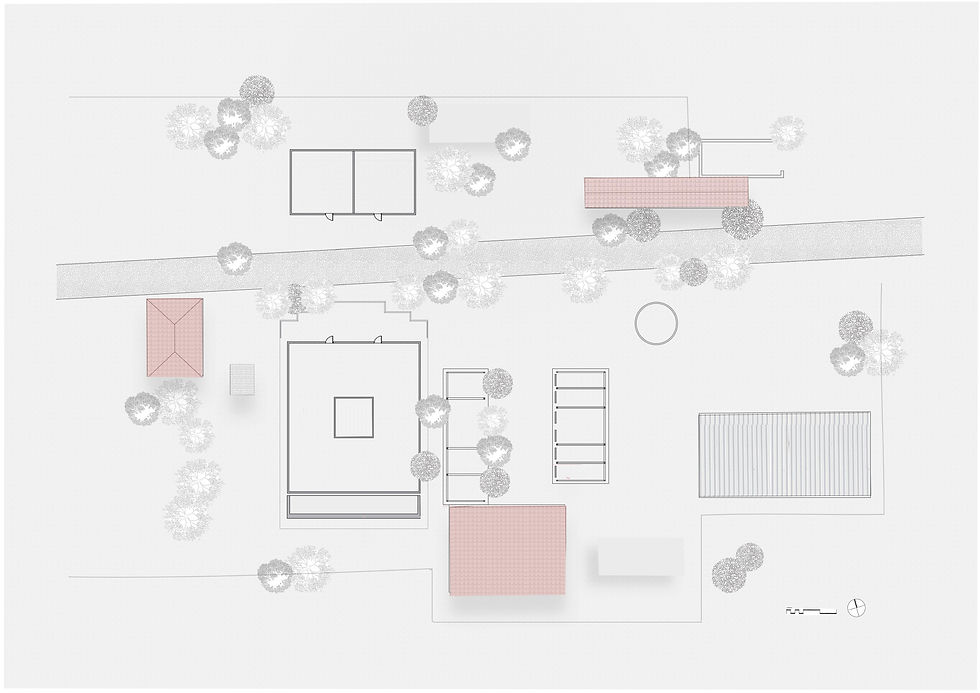WHAT IS A MUSEUM?
- Atisha Bhuta
- Feb 14, 2022
- 0 min read
Updated: Mar 30, 2022
Design Question
Why do museums represent the art and not the artist? Why just the finished product and not the process? We usually see the museum as a very finished and complete space but can it be a place to explore the process as well?
Design Intention
The museum is imagined to become a space for exhibiting artistic and artisanal processes. The design considers a museum as a live-work space. A place that artisans can inhabit and use as a studio while people can come to watch and also learn the art with them.
Site Analysis
The dilapidated area of the rural village industry of Khadi Gram Udyog is chosen as the site. It is a quiet lane, located in the middle of a dense urban residential fabric. It sites the ruins of old factories and warehouses, a Gandhi museum, and dense wilderness.






To imagine a space that connects these existing spaces makes them the museum and introduces a new language between them.
Museum Of?
A museum of craft workshops and artists. A place of living and learning.
Museum As?
The intent is to build a museum of connectors and pavilions -between the ruins on the existing site, between the artists and people. To let people connect to the site and the processes of the artforms as well.


Design Development
The design started as a pavilion space connecting all the existing ruins and factories. On the basis of analysis of site vegetation and existing conditions, and new movements; the qualities of designed spaces were modified.














Synthesis Drawing




Comments